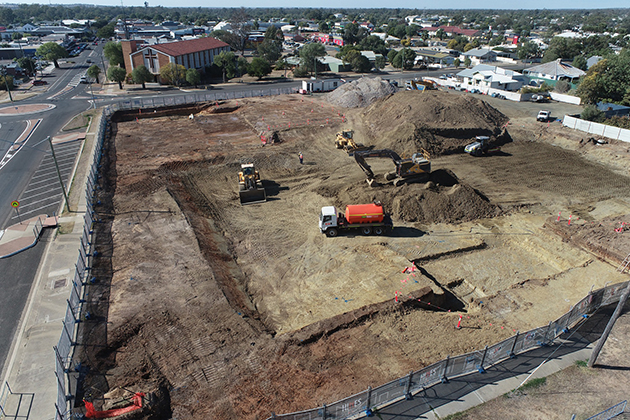Denise Spencer Aquatic Centre - July 2025 Update

Our monthly update on the progress of the Denise Spencer Aquatic Centre development.
What’s Happened This Month
- Bulk earthworks, including excavation of the 25m pool, pool hall, and new 50m pool
- Controlled backfilling of the old 33m and 50m pool cavities
- Ground pre-conditioning through controlled watering in the 25m pool area
What’s Next
Over the coming month, activity onsite will include:
- Detailed excavation for the 25m and 50m pool shells, toddlers pool, and splashpad area
- Foundation preparation, including lime stabilisation and installation of subsoil drainage
- Commencement of piling works for the 25m pool and adjacent building structures
Spotlight Moment – The Hidden Complexities Beneath the Surface
This month, the project team focused on a critical - but largely unseen - aspect of the new Aquatic Centre: the ground beneath our feet.
Parts of Roma are notorious for their reactive clay soils, which present long-term challenges for pool and building stability. To manage this, the project’s engineers have adopted a comprehensive geotechnical and structural engineering approach.
Several key strategies are being implemented as part of the construction program:
- Ground pre-conditioning (watering protocol)
- Lime stabilisation
- Subsoil drainage systems
- Structural piling of the 25m pool and surrounding building
- Transition zones between fixed and natural foundation elements
In the 25m indoor pool zone, the team has been gradually watering the soil over recent weeks as part of a ground pre-conditioning process. This process helps to balance the long-term moisture content and will help minimise future ground movement after construction.
Lime stabilisation is being applied to external areas including the new 50m pool surrounds, water play area, concourse, and grandstand. This involves mixing quicklime into the upper metre of site clay to reduce reactivity and improve soil consistency.
To further protect the site, especially the lawn and landscaped zones, a detailed subsoil drainage system is being installed to capture and redirect moisture away from key areas. These features help prevent water accumulation beneath key footings and pavements, reducing the risk of uneven swelling in the future.
Areas like the 25m pool and multipurpose room, which sit over zones previously occupied by large trees, may still experience subsoil heave due to the impact the trees have had on deep soil moisture. To counter this, deep structural piles are being installed beneath these facilities, anchoring them into more stable subsoil layers which are less susceptible to movement.
In areas where the foundation transitions from fixed structures to natural ground—such as near entrances—specially designed concrete sections will be built to accommodate expected ground movement. These elements will be monitored and, if needed, replaced over time to maintain the integrity of surrounding structures.
Together, these techniques are key components of Council’s risk mitigation plans to ensure the new facility is built to withstand Roma’s challenging soil conditions.
